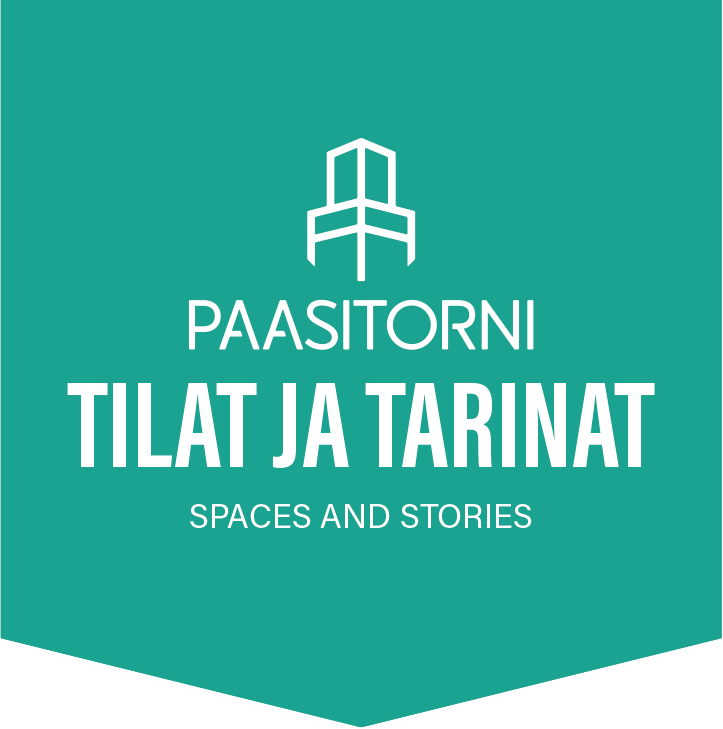Tivoli’s name was inspired by the popular circus that used to be located on the spot. The sizable circus could seat up to 2,000 spectators. Tivoli’s peaceful, light-filled and modern atmosphere provides a comfortable space for meetings and to form teams. The space also functions very well as a parallel space to the nearby Sirkus.

In addition to the actual circus performances, the 2000-seat manege in Siltasaari hosted many other activities, including horse shows, wrestling and boxing. The fascination of the performances was guaranteed by the large international touring groups, who brought to distant Finland a taste of the big world.
Read the whole story here.
ART NOUVEAU I MODERN I INSPIRATION
Size and location
- Maximum capacity:
- 90
- Area (m²):
- 92
- Height (m):
- 2,67 m at the lowest point
- Length x width (m):
- 12,33 m x 7,56 m
- Floor:
- 1
Technical facilities
- Basic equipment:
- data projector, screen (fixed, width 250 cm, height 160 cm), PA system, Wi-fi
- Lighting:
- general lighting (dimming available), 4 spotlights
- Electricity:
- basic electricity
- General info:
- induction loop available on request
Room capacity
- Classroom:
- 56
- U-shape:
- 34
- Group tables:
- 54 (6 persons/table), 48 (8 persons/table)
- Theatre:
- 90
- Boardroom:
- 34
Classroom
U-shape
Group tables
Theatre
Boardroom
Basic equipment
- Chairs:
- metal, without armrests, padded seats
- Conference tables:
- W 120 cm, D 45 cm, H 72 cm
- Chairman’s table:
- W 135 cm, D 60 cm, H 90 cm, front panel, 2 tables available
- General info:
- flipchart
Additional information
Entrance to the meeting room through 0. floor, by stairs or for disabled guests, via hotel reception
Lift 2: W 110 cm, D 210 cm, H 217 cm, door W 80 cm and H 200 cm, capacity 1000 kg
Nearest accessible toilets on the 0. floor