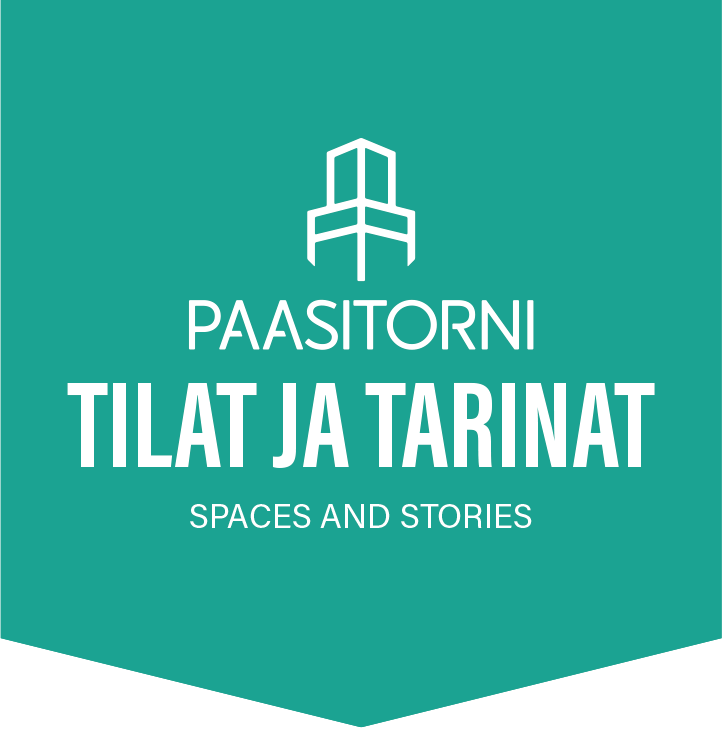Named after a popular circus that used to be located in Siltasaari, Sirkus is the second biggest space in Paasitorni and ideally suited to serve as a venue for conferences, seminars and workshops, or as a parallel room. Thanks to the glass walls facing the foyer and the windows of the upper section, the space is bright and freshly modern in its appearance. It can also be easily converted to function as the venue for various kinds of celebrations.
The foyer located right next to the space can be used both as an exhibition space and for serving cocktails and coffee. The spacious foyer can also serve as the welcoming space for festive events or as the stage for musical performances, for example.
The sound system as well as the screen technology of the Sirkus Hall enable even the most demanding technical productions.
Please contact our Sales for more information!

Read the whole story here.
ART NOUVEAU I MODERN I INSPIRATION
Size and location
- Maximum capacity:
- 280
- Area (m²):
- 227
- Height (m):
- 3,9 m at the lowest point
- Length x width (m):
- 16,50 m x 14,03 m
Technical facilities
- Basic equipment:
- 3 data projectors (each 12000 ANSI lumen), screen (fixed, width 1100 cm, height 250 cm), PA system, Wi-fi
- Lighting:
- general lighting (dimming available), 4 spotlights
- Electricity:
- basic electricity, electric power
- General info:
- induction loop available on request
Room capacity
- Classroom:
- 200
- U-shape:
- 56
- Group tables:
- 160 (8 persons/table)
- Theatre:
- 280
- Dinner:
- 150 (10 persons/table)
- Cabaret:
- 90 (6 persons/table)
- Long tables:
- 160 (8 persons/table)
Basic equipment
- Chairs:
- metal, without armrests, padded seats
- Conference tables:
- W 120 cm, D 45 cm, H 72 cm
- Chairman’s table:
- W 150 cm, D 71 cm, H 91 cm, front panel, 3 tables available
- Lectern:
- W 85 cm, D 71 cm, H 119 cm
- General info:
- stage W 800 cm, D 200 cm, H 25 cm, flipchart
Additional information
Black-out curtains available for glasswalls and windows in the upper part of the hall
Lift 2: W 110 cm, D 210 cm, H 217 cm, door W 80 cm and H 200 cm, capacity 1000 kg
Nearest accessible toilets on the same floor