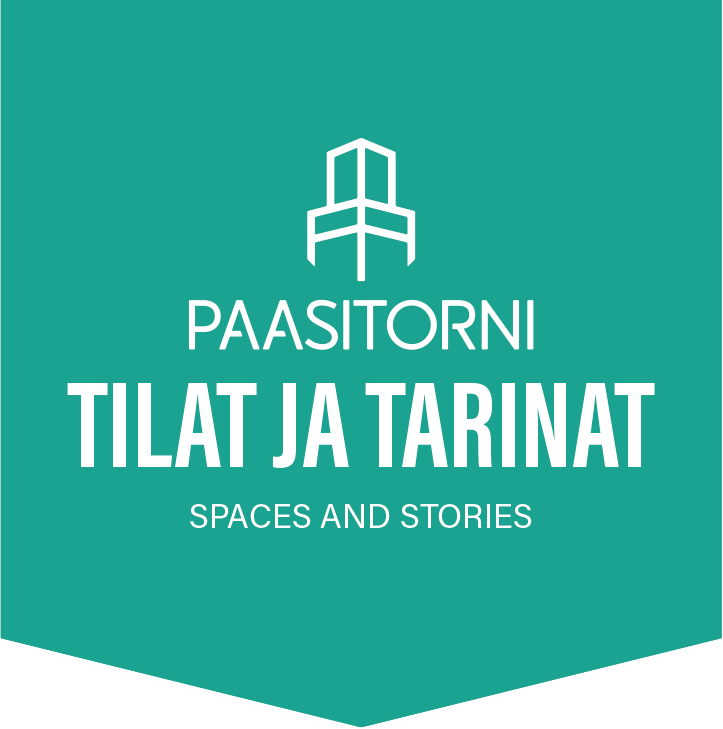Merihaka is a bright and modern space refurbished in summer 2023. It is suitable for meetings, training events, and workshops. The eye-catching graphic wall portrays the near-by city district of Merihaka.
The layout of the room is identical to conference rooms Pitkäsilta and Tokoinranta. However, the modern design, inspired by the varied and colourful history of the surrounding district of Kallio, makes conference room Merihaka a part of the Kallio conference rooms, located on the 3rd floor. The Kallio conference rooms consist of conference rooms Karhupuisto, Brahenkenttä, and Hakaniementori, and a spacious foyer.

Read the whole story here.
ART NOUVEAU I MODERN I INSPIRATION
Size and location
- Maximum capacity:
- 30
- Area (m²):
- 57
- Height (m):
- 3 m
- Length x width (m):
- 7,5 m x 7,6 m
- Floor:
- 5
Technical facilities
- Basic equipment:
- data projector, screen (fixed, width 240 cm, height 250 cm), PA system, Wi-fi
- Lighting:
- general lighting
- Electricity:
- basic electricity
- General info:
- induction loop available on request
Room capacity
- Classroom:
- 30
- Theatre:
- 30
- U-shape:
- 20
- Group tables:
- 28 (4 persons/table)
- Boardroom:
- 16
Basic equipment
- Chairs:
- without armrests, padded seats
- Conference tables:
- W 120 cm, D 45 cm, H 72 cm
- Chairman’s table:
- W 135 cm, D 70 cm, H 72 cm
- General info:
- flipchart
Additional information
Two armchairs and a coffee table. Graphic wall portraying the near-by city district of Merihaka.
Lift 1: W 110 cm, D 140 cm, H 220 cm, door W 80 cm and H 200 cm, capacity 630 kg
Nearest toilets on the 5th floor