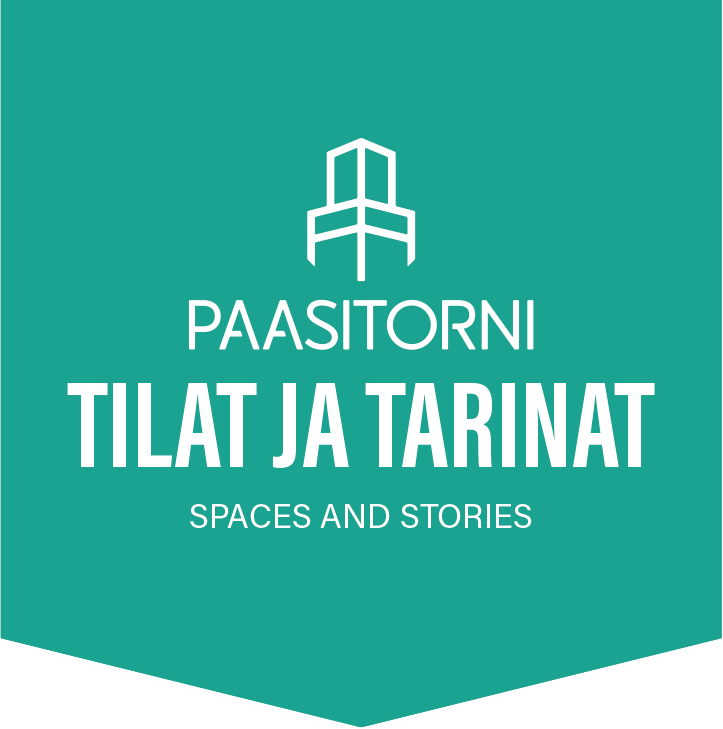Karuselli’s functional setting is ideal for holding small meetings, team discussions and group work. The space has a fresh look, and the glass wall facing the foyer of Sirkus gives it an air of spaciousness. Karuselli also functions very well as a parallel space to the nearby Sirkus.
The name of the space is based on the area’s history and the circus that used to be located on the spot.

One of the stars of the circus was the ”Strongwoman of Urjala”, whose real name was Anna Anthonius. Her signature skill was to lift large men up in the air with no effort.
Read the whole story here.
ART NOUVEAU I MODERN I INSPIRATION
Downloads
Size and location
- Maximum capacity:
- 24
- Area (m²):
- 44
- Height (m):
- 2,42 m at the lowest point
- Length x width (m):
- 7,94 m x 5,48 m
Technical facilities
- Basic equipment:
- data projector, screen (fixed, width 250 cm, height 160 cm), PA system, Wi-fi
- Lighting:
- general lighting (dimming available)
- Electricity:
- basic electricity
- General info:
- induction loop available on request
Room capacity
- Classroom:
- 24
- U-shape:
- 16
- Group tables:
- 18 (6 persons/table)
- Boardroom:
- 16
Classroom
U-shape
Group tables
Boardroom
Basic equipment
- Chairs:
- metal, without armrests, padded seats
- Conference tables:
- W 120 cm, D 45 cm, H 72 cm
- Chairman’s table:
- W 135 cm, D 60 cm, H 90 cm, front panel, 2 tables available
- General info:
- flipchart
Additional information
Black-out curtain available for glasswall
Lift 2: W 110 cm, D 210 cm, H 217 cm, door W 80 cm and H 200 cm, capacity 1000 kg
Nearest accessible toilets on the same floor