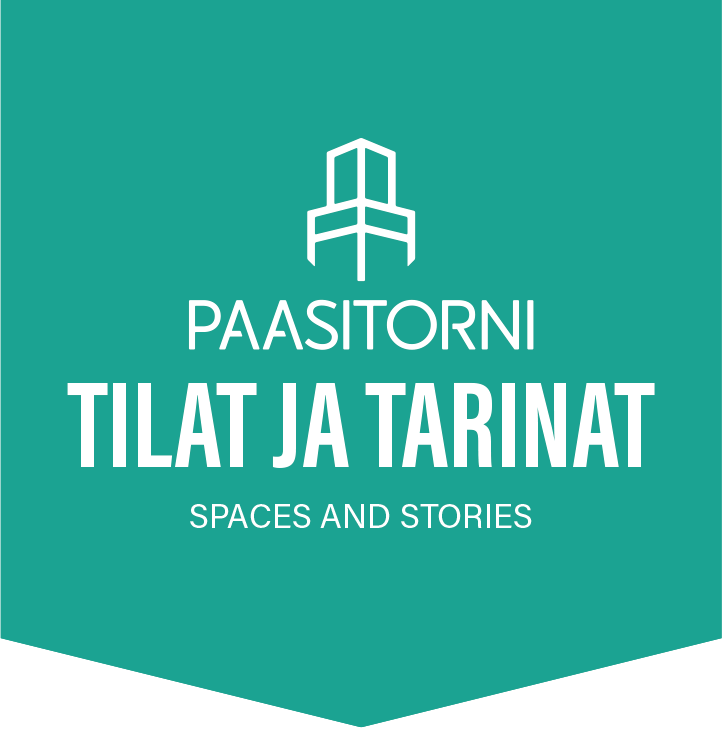Johtokunta (Boardroom) was stylishly refurbished in the beginning of 2024. Call your team or management group together and hold a productive day of meetings – the large boardroom table in Johtokunta is big enough to seat up to 16 people, with extra chairs for 4 people. The peaceful surrounding of this space is also ideal for important negotiations and brainstorming sessions. The space has a beautiful view over Eläintarhanlahti Bay.

In 1905, the gavel of the Helsinki Workers’ Association’s chairman pounded on the table to signal the decision to build the new house – in Siltasaari.
Read the whole story here.
ART NOUVEAU I MODERN I INSPIRATION
Downloads
Size and location
- Maximum capacity:
- 16
- Area (m²):
- 35
- Height (m):
- 3,1 m underneath beam, 3,3 m underneath lamps
- Length x width (m):
- 5 m x 7 m
- Floor:
- 4,5
Technical facilities
- Basic equipment:
- LCD screen 86", wireless image transmission, Kandao meeting PRO 360 conferencing camera and speaker system, Wi-fi
- Lighting:
- general lighting, dimming available
- Electricity:
- basic electricity
Room capacity
- Boardroom:
- 16
Boardroom
Basic equipment
- Chairs:
- padded seats
- Conference tables:
- boardroom table, oval, W 240 cm, D 400 cm, H 73 cm
- General info:
- flipchart, portrait paintings
Additional information
No access by lift. Nearest lift on the 4th floor Lift 1: W 110 cm, D 140 cm, H 220 cm, door W 80 cm and H 200 cm, capacity 630 kg
Nearest toilets on the 5th floor