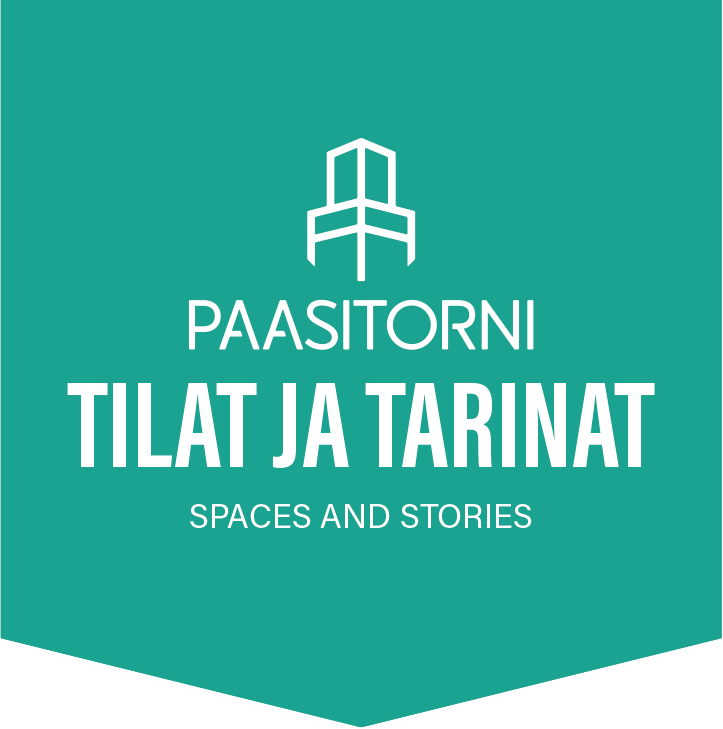Karhupuisto and Brahenkenttä can be opened up into one space seating up to 156 people, or divided into two separate rooms, depending on your needs. Karhupuisto and Brahenkenttä form a bright and modern space refurbished in summer 2022. It is suitable for seminars, training events, meetings and workshops. You can also extend the space into the adjoining Hakaniementori.
The space offers views over Eläintarhanlahti bay and Paasipuisto park. The spacious foyer is ideal for event catering and small-scale exhibitions. With its visual references to the surrounding district of Kallio, the Kallio group of spaces provides a unique setting for various special events.

Right in the centre of Kallio you will find Karhupuisto, ”Bear Park”. It is flanked by Kallio Library, a fire station and several good restaurants. But how did Bear Park get its name? And what was it originally called?
Read the whole story here.
ART NOUVEAU I MODERN I INSPIRATION

Read the whole story here.
The Kallio group of spaces
The eastern historic working-class city district of Kallio is known for its special ambience. The varied and colourful history of Kallio has served as the inspiration for the design of the Kallio conference rooms at Paasitorni, consisting of meeting rooms Karhupuisto, Brahenkenttä, and Hakaniementori, and the adjoining foyer. Paying tribute to the history of the district and people of Kallio is the permanent exhibition of the noted street photographer Kasperi Kropsu, whose work parallels that of Henri Cartier-Bresson. The light and metal tube installations referencing Kallio and its iconic landmarks bring added character to the space.

Welcome to the district of Kallio! Paasitorni (in our opinion at least) is in the city’s best location, in Siltasaari, between the city centre and the Kallio district. And now that you’re here – very near Kallio – it’s worth using this opportunity to explore the best that the eastern inner city has to offer.
Read more here.
Size and location
- Maximum capacity:
- 156
- Area (m²):
- 156
- Height (m):
- 2,95 m
- Length x width (m):
- 20,70 m x 7,2 m
- Floor:
- 3
Technical facilities
- Basic equipment:
- data projector, screen (fixed), PA system, Wi-fi, wireless image transmission
- Lighting:
- general lighting (dimming available)
- Electricity:
- basic electricity
- General info:
- Additional LCD 75" screen available for supporting the main screen, induction loop available on request
Room capacity
- Classroom:
- 108
- U-shape:
- 62
- Group tables:
- 78 (6 persons/table)
- Theatre:
- 156
Basic equipment
- Chairs:
- without armrests, padded seats
- Conference tables:
- W 125 cm, D 45 cm, H 72 cm
- Chairman’s table:
- W 135 cm, D 60 cm, H 72 cm
- General info:
- flipchart
Additional information
Lift 1: W 110 cm, D 140 cm, H 220 cm, door W 80 cm and H 200 cm, capacity 630 kg
Nearest accessible toilets on the same floor