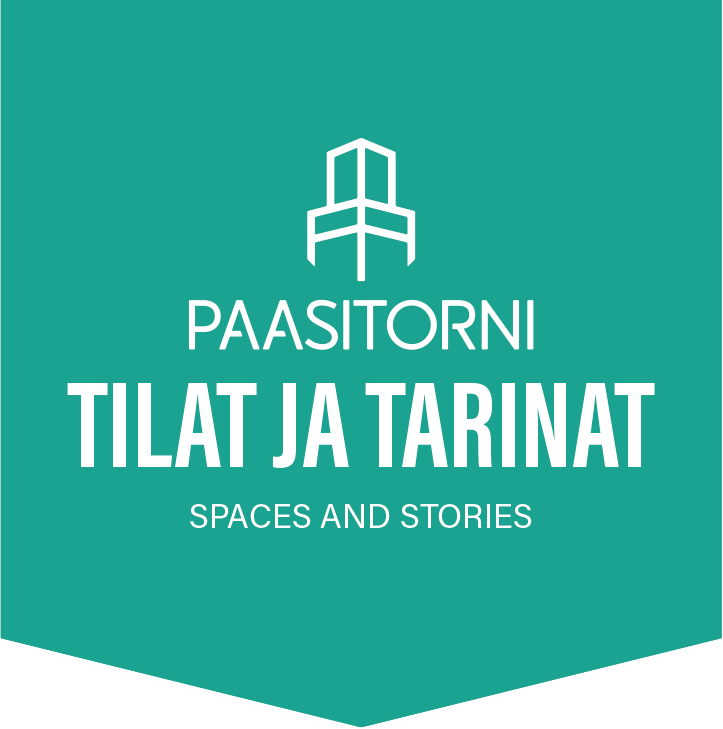Huippu, the meeting space located on the building’s top floor, at the foot of the panoramic tower, serves groups of up to 14 participants and provides inspiration with its fresh looks. Do take a break between meetings and visit the Panorama Levels to enjoy the wonderful urban landscapes opening up in all directions!

On 26 January 1918, a red lantern was lit at the top of Paasitorni to mark the beginning of the Civil War. In the spring of that same year, a white flag was hoisted atop the Kallio Church spire, signalling surrender.
Read the whole story here.
ART NOUVEAU I MODERN I INSPIRATION
Downloads
Size and location
- Maximum capacity:
- 14
- Area (m²):
- 45
- Height (m):
- 3,8 m underneath beam, 1,5-1,7 m underneath lamps
- Length x width (m):
- 7,7 m x 5,9 m
- Floor:
- 6
Technical facilities
- Basic equipment:
- wired and wireless image and sound transmission, screen 86", Wi-fi
- Lighting:
- general lighting (dimming available)
- Electricity:
- basic electricity
Basic equipment
- Chairs:
- two couches à 3 persons, one armchair, seven chairs around round table; couches width 218 cm, height 72 cm, seat height 42 cm
- Conference tables:
- coffee table W 100 cm, D 60 cm, H 34 cm ; round table diameter 130 cm, H 73 cm
- General info:
- flipchart, on request possibility to visit the panorama levels
Additional information
Lift 1: W 110 cm, D 140 cm, H 220 cm, door W 80 cm and H 200 cm, capacity 630 kg
Small stairs from the lift to the meeting room
Nearest toilets on the same floor